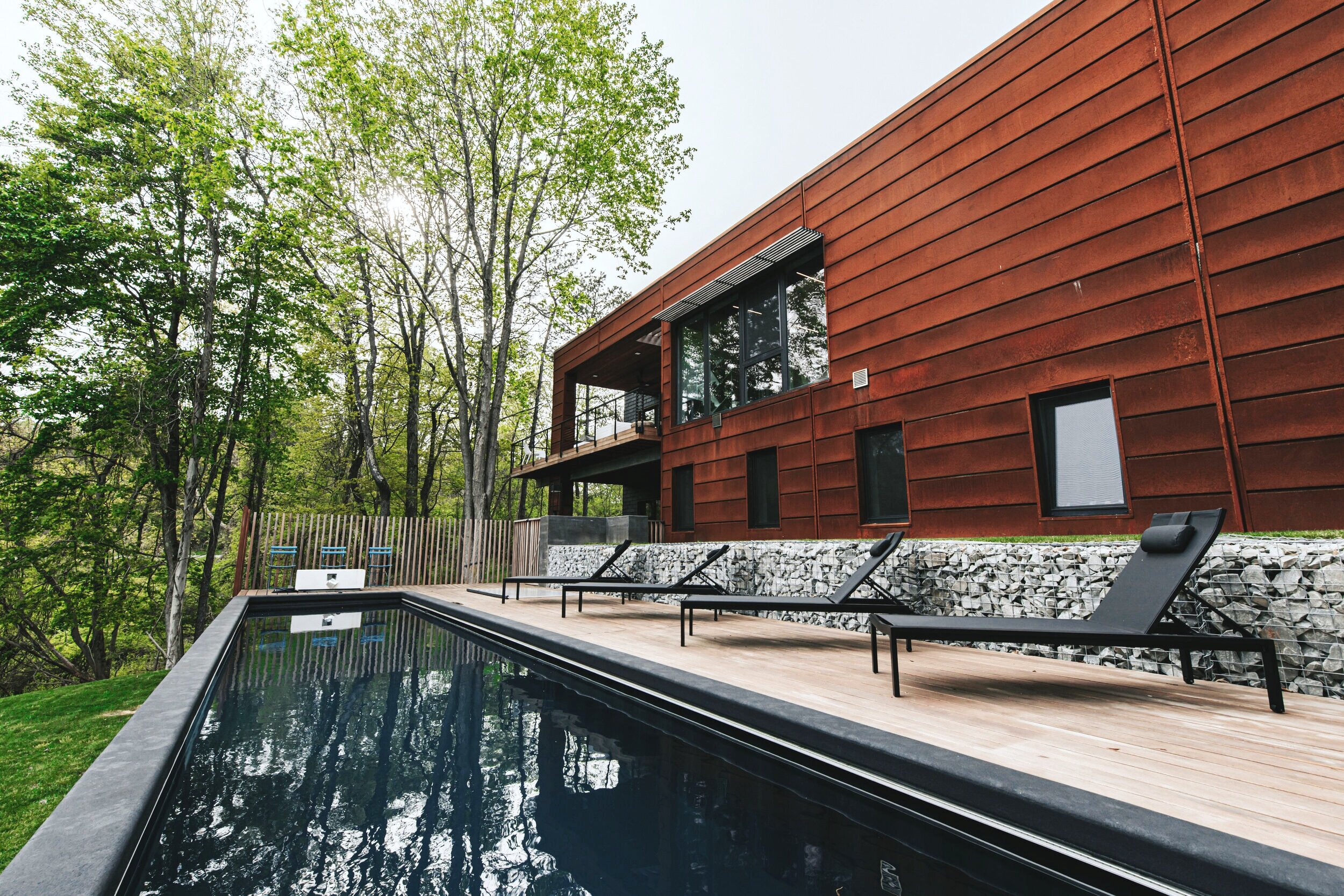passive house
this project is located in sewickley hills, pa. it is located on a triangle shaped wooded lot with a decent slope. the buildable area was small due to the slope restrictions. this building site and the opening of the trees allowed for great solar orientation.
this is a single family residence, but this particular family regularly has other people living with them. the family is very active, children doing school at home, and a small company being run out of it as well. the program and details needed to executed well.
the clients originally wanted to make this home energy efficient as possible, but learned about passive house and decided to go for it. construction had already commenced, but there was enough in place in the design to be able to achieve the rigorous standards that passive house is known for. while the process is still going on for certification, the energy modeling of the design indicated that it should perform within the standard, and the blower door testing revealed an 0.51ACH - with a window not fully closed!
photos by kelley bedoloto










